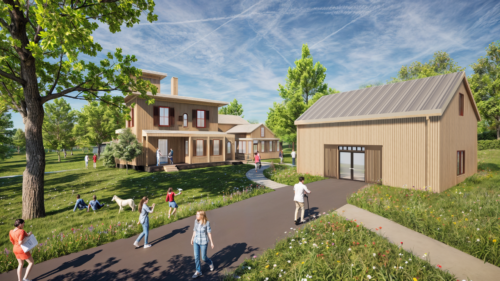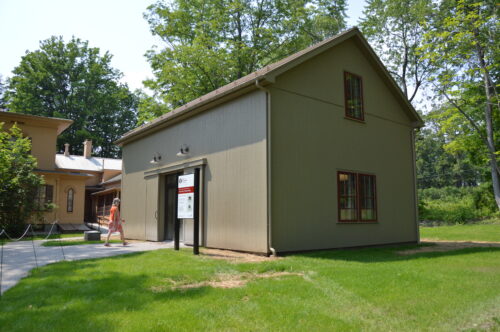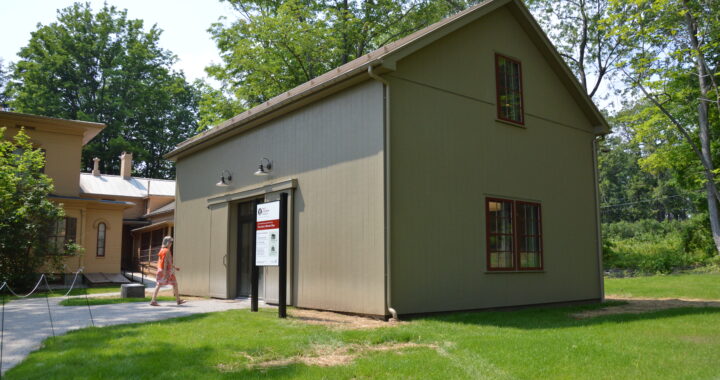The Reconstructed Carriage House

Digital rendering of carriage house (edmsSTUDIO)
The Emily Dickinson Museum is proud to unveil the newly reconstructed John and Elizabeth Armstrong Carriage House — an addition to the Dickinson grounds that not only reflects the aesthetic of the historic property, but also embraces a forward-thinking commitment to sustainability. Built to PHIUS Passive House standards, the carriage house exemplifies how historical preservation and environmental stewardship can go hand in hand.
Located on the historic Dickinson family property, the new carriage house replaces a long-lost outbuilding that once played a vital role in the day-to-day life of the Dickinson family. The original building likely housed two horse stalls, a family buggy or curricle, horse tack, and feed hay. Designed to honor the original footprint and style of 19th-century carriage houses, this modern interpretation now serves as the Museum’s new visitor welcome center, shop, and event space. The exterior appearance of the carriage house is as faithful as possible in its design to evidence accumulated from historic maps, lithographs, and photographs.
What Is “Passive House”?
Originating in Germany, Passive House is a rigorous building standard that dramatically reduces a building’s energy use while increasing indoor comfort and air quality. Passive buildings are carefully engineered to use up to 90% less heating and cooling energy than traditional structures, while delivering superior interior comfort and healthy indoor air quality. Built to last, these structures are highly durable and future-proof, offering long-term performance with minimal environmental impact.
 The Carriage House achieves this through five core principles:
The Carriage House achieves this through five core principles:
- Continuous insulation: A super-insulated envelope keeps indoor temperatures stable year-round.
- Airtight construction: The building is meticulously sealed to prevent unwanted drafts and energy loss.
- High-performance windows: Specially engineered triple-pane windows maximize natural light while minimizing heat transfer.
- Balanced ventilation: A fresh air system with energy recovery ensures optimal indoor air quality without sacrificing efficiency.
- Thermal bridge-free design: Materials and junctions are carefully chosen to eliminate cold spots and condensation risk.
As the Museum works to expand its educational programs, increase accessibility, and better serve the community, it is making a long-term investment in both environmental responsibility and visitor experience by embracing Passive House construction. Reduced energy use means lower carbon emissions, less strain on the local power grid, and a healthier planet for future generations. This commitment to passive house construction and environmental responsibility reflects Dickinson’s regard for the natural world and the inspiration she drew from it.
